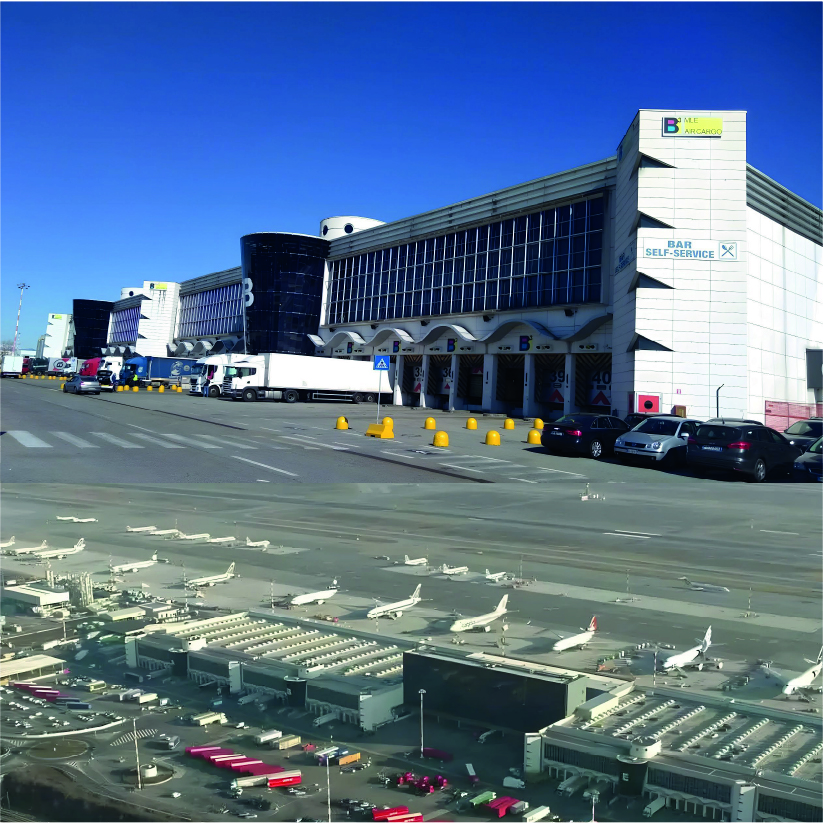THE CITY RISES – Office and public space towers

CLIENT TYPOLOGY SIZE MQ / FT2 STATUS SHARE Architectural Concept: The two office towers are consolidated into a set of “Siamese Pair” representing diversity rising out of unity, the rising city. This unique form performs better and more efficiently from the heat loss /gain point of view as less dispersion is generated. It also reacts […]
THE CARGO CITY – Cargo City Malpensa 2000

CLIENT TYPOLOGY SIZE MQ / FT2 STATUS SHARE The construction of the Cargo Handling Terminal “Cargo City”, on the East side of the new Malpensa 2000 Airport, consists of the following elements: 4 cargo warehouses for a total of 37,000 m² service offices on 2 levels: 11,400 m² power&thermic central: 6,000 m² handling apron: 93,000 […]
URBAN CLOUD – Pirellone 31 Cloud Tower

CLIENT TYPOLOGY SIZE MQ / FT2 STATUS SHARE This privileged opportunity is seen as the chance to add a new Public Space to the city of Milan. Initially designed to function as the Government Headquarters, Gio’ Ponti’s high- rise soars above the urban landscape as one of the few vertical buildings, thus gaining vistas from […]
PLAZA – Ikea – New store Building

CLIENT TYPOLOGY SIZE MQ / FT2 STATUS SHARE The Ikea store and related facilities are the result of a direct approach and dialogue with the corporation officials. Rather than simply accomplishing the basic requirements we were given, the store extends its function to becoming a place for social gathering, almost a destination in and out […]